677 rue Principale, Petit-Rocher, NewBrunswick, E8J1G4




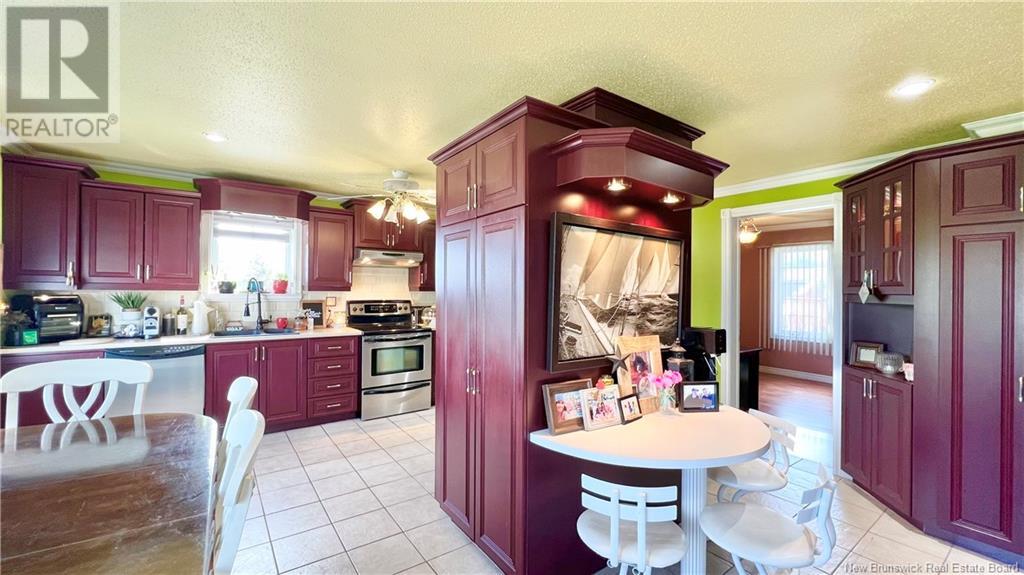
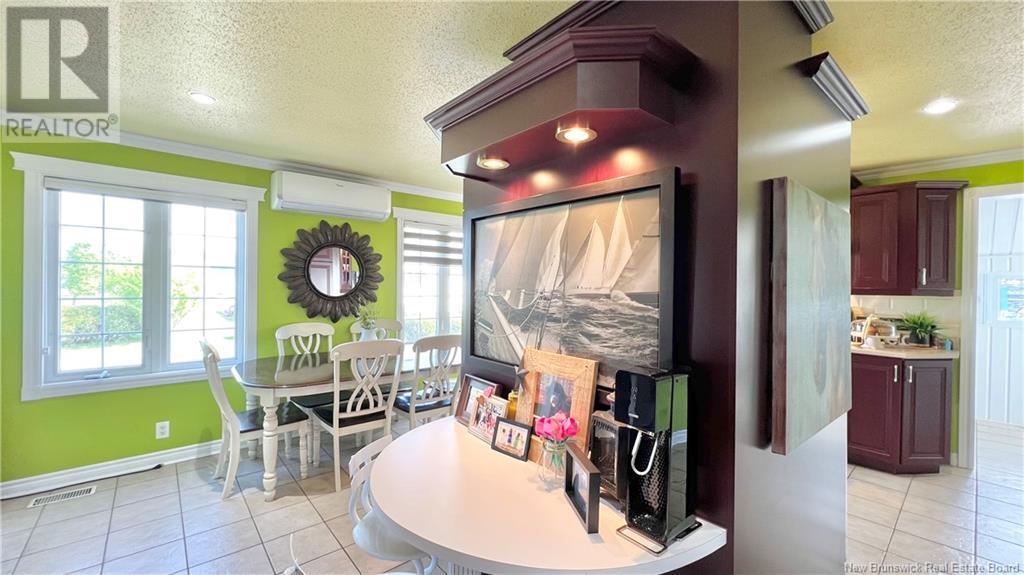



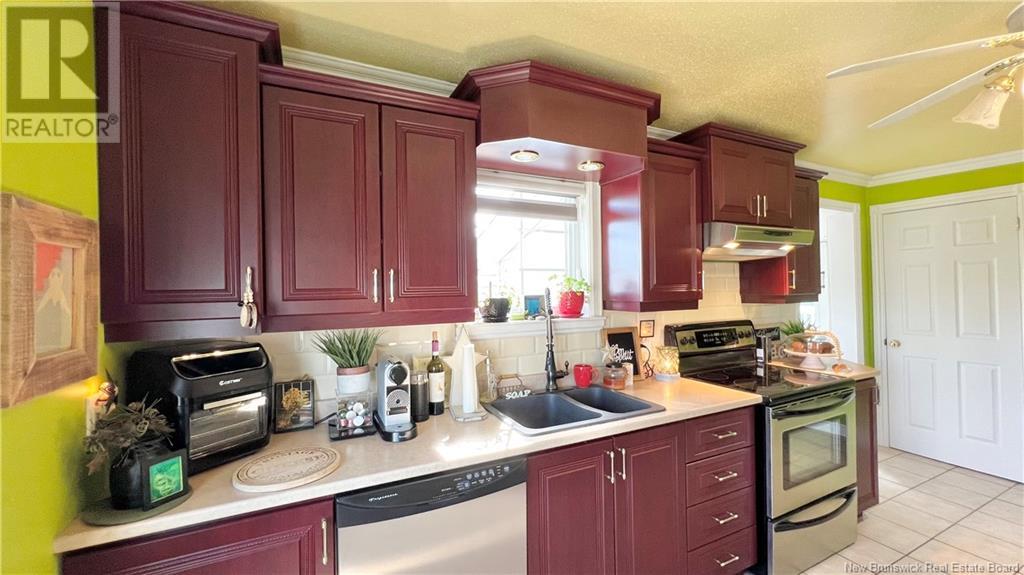










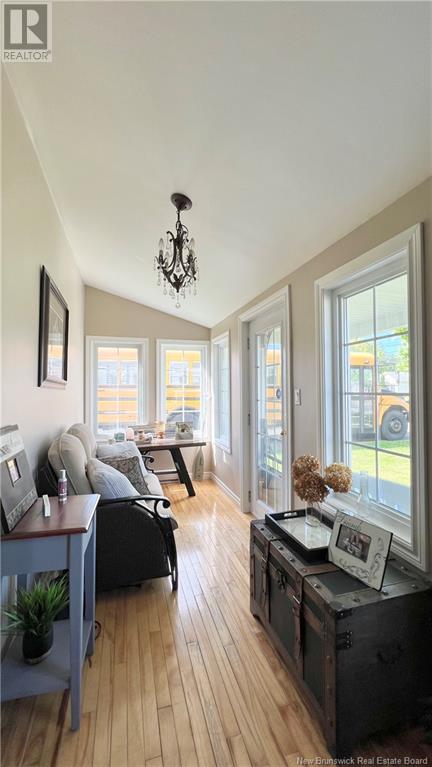











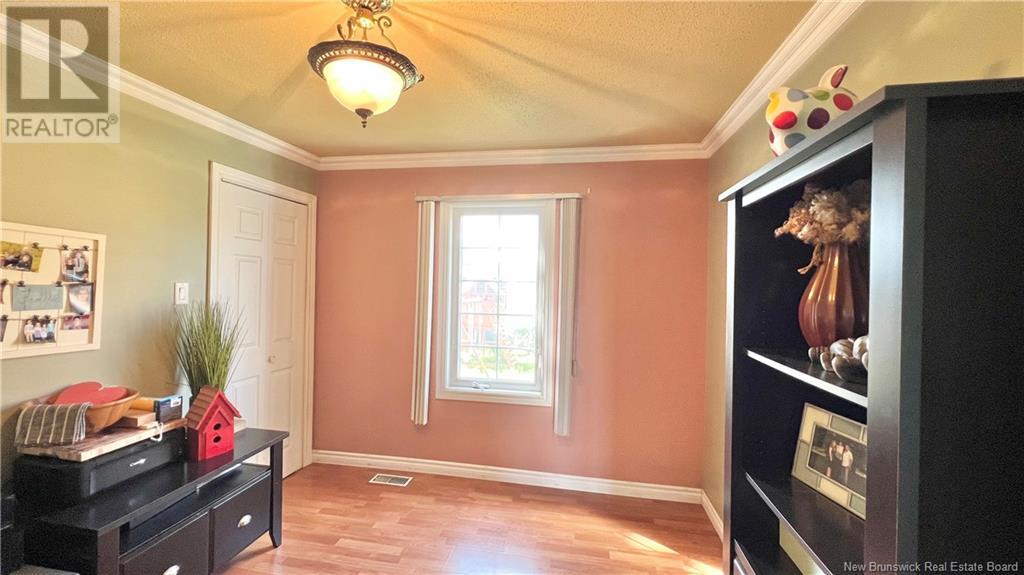






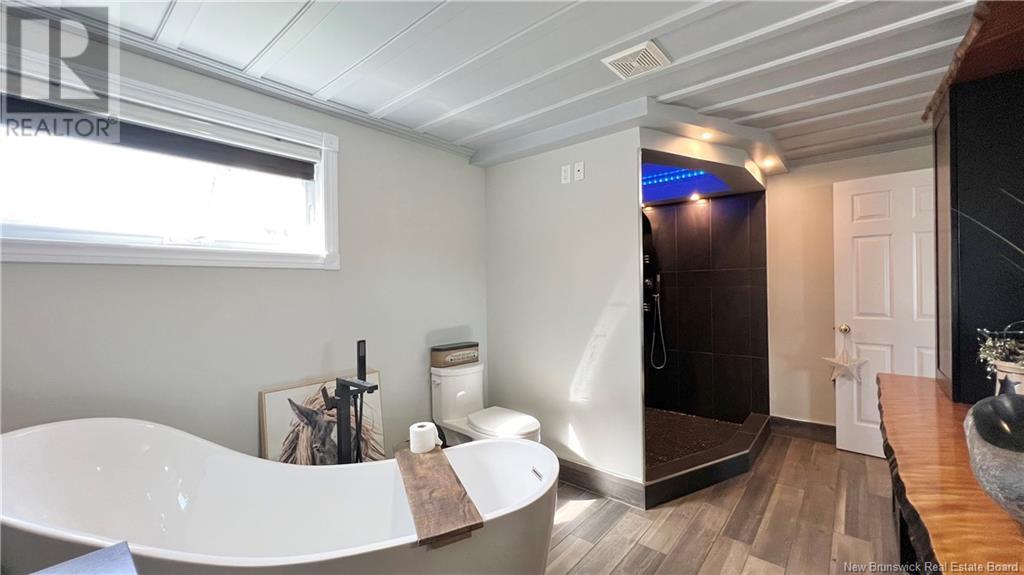




























































Description de la propriété$249900
Welcome to this charming house nestled in the heart of Petit-Rocher, where tranquility meets convenience. Situated just steps away from the bustling wharf, this picturesque abode offers a captivating view of the shimmering waters, creating a serene backdrop for daily living. Stepping inside this charming house lies a kitchen that seamlessly combines functionality with style. Offering an abundance of cupboard space, this culinary haven provides ample room to store all your kitchen essentials. French doors lead up to a cozy living room adorned with a rustic wood stove, emanating warmth and inviting you to unwind after a long day. The house boasts two bedrooms, each offering a peaceful retreat for restful nights. With ample natural light streaming through the windows, these spaces exude a sense of serenity and comfort, ensuring a rejuvenating sleep. On the main floor you'll find a fully renovated bathroom that reflects modern elegance, featuring contemporary fixtures and sleek finishes. Whether you're indulging in a refreshing shower or soaking in a luxurious bath, this space offers a tranquil oasis for relaxation and self-care. As the sun rises, step out onto the front sun porch to savour your morning coffee amidst the fresh coastal breeze. Whether you're seeking a cozy retreat for quiet moments of reflection or a charming space to entertain guests, this house offers the perfect blend of comfort and charm. (id:53550)
BathroomTotal
1
BedroomsTotal
2
BedroomsAboveGround
2
BedroomsBelowGround
0
CoolingType
Heat Pump
ExteriorFinish
Vinyl
FireplacePresent
False
FlooringType
Ceramic, Other, Hardwood
FoundationType
Block
HalfBathTotal
0
HeatingFuel
Electric, Wood
HeatingType
Baseboard heaters, Heat Pump, Stove
SizeInterior
1493 sqft
TotalFinishedArea
1492 sqft
Type
House
UtilityWater
Municipal water
| Name | : | Detached Garage |
| SizeTotal | : | 2020 m2 |
| SizeTotalText | : | 2020 m2 |
| AccessType | : | Year-round access |
| Sewer | : | Municipal sewage system |
| SizeIrregular | : | 2020 |
| Niveau | Type | Dimension |
|---|---|---|
| Second level | Bedroom | 28' x 15'4'' |
| Niveau | Type | Dimension |
|---|---|---|
| Main level | Bedroom | 10'10'' x 9'7'' |
| Main level | 4pc Bathroom | 14'5'' x 9'3'' |
| Main level | Sunroom | 5'7'' x 16'2'' |
| Main level | Living room | 14'5'' x 18'2'' |
| Main level | Kitchen | 18'10'' x 16'5'' |

Cette propriété vous intéresse?
Propriétés similaires

NA Woods Road, Kedgwick, NewBrunswick, E8B1H1
$900000
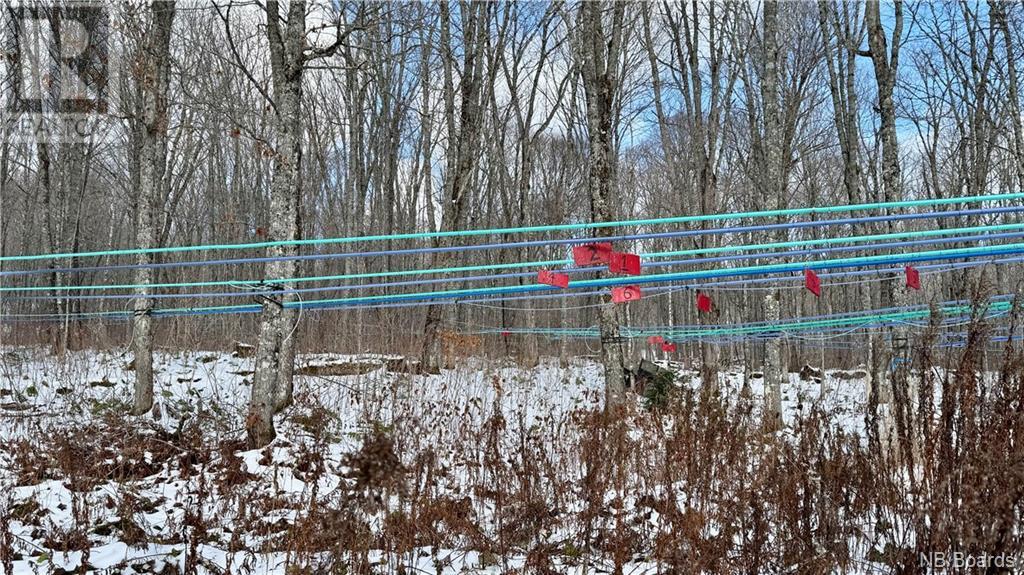
NA Woods Road, Kedgwick, NewBrunswick, E8B1H1
$900000

98 rue Kent Lodge, Beresford, NewBrunswick, E8K1B1
$289000
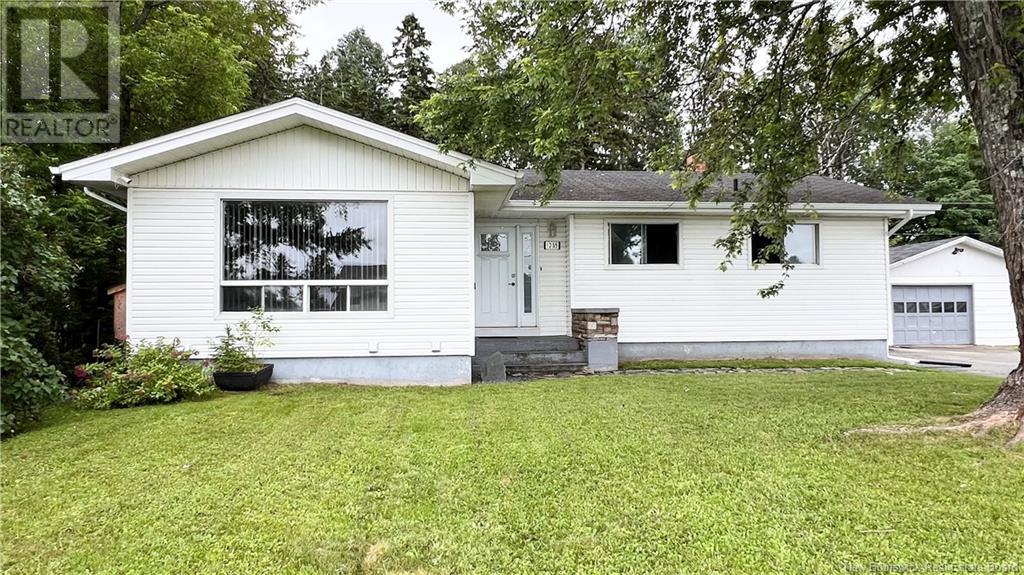
1235 Vanier, Bathurst, NewBrunswick, E2A3N6
$265000

1235 Vanier, Bathurst, NewBrunswick, E2A3N6
$265000


.png)
.png)
